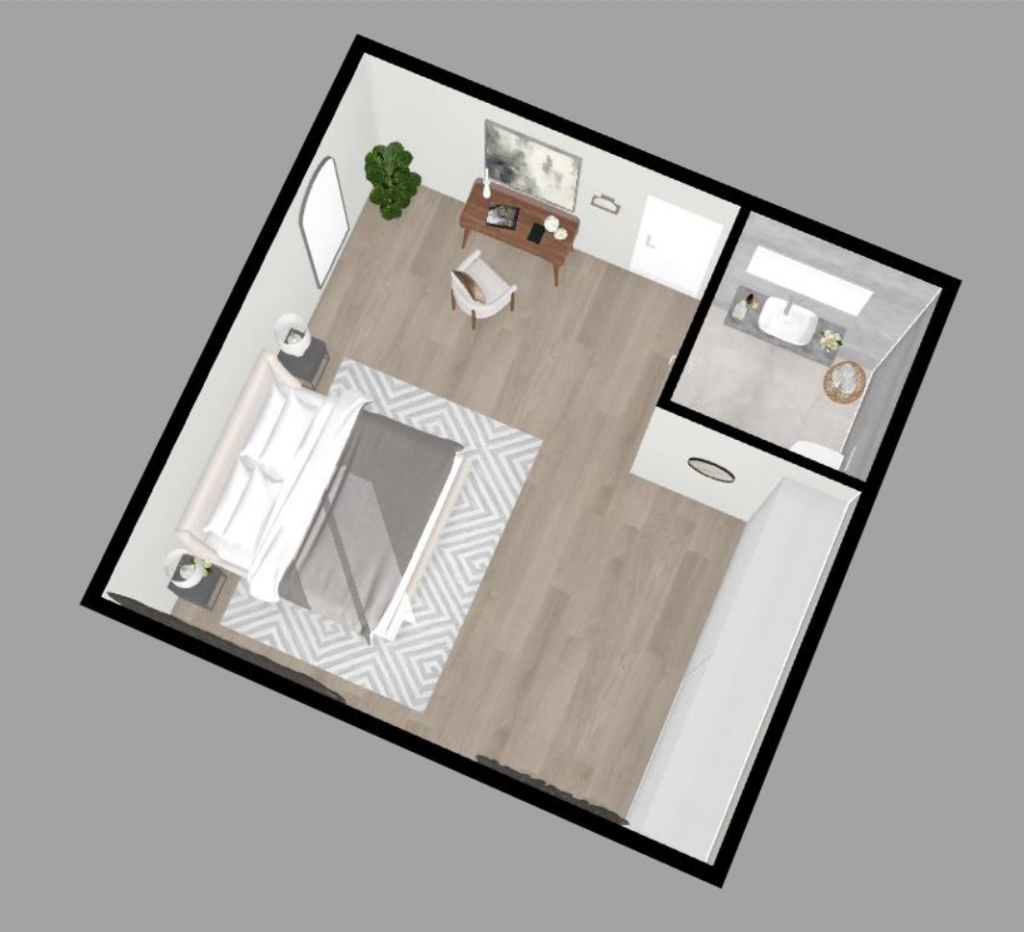
Every successful project starts with a good plan. For us interior designers this means a floor plan, furniture plan or an interior design plan.
We know these terms can be a bit confusing, so we'll start by trying to clarify a bit:

Floor plans, furniture plans and interior design plans are natural parts of many of the interior design projects we work on.
Often, a project is based on a floor plan, but we can also help develop various floor plan proposals in connection with the planning of new buildings or major renovations of existing homes.
Once we have a floor plan, we develop a furniture plan that maximises the function and feel of each space. It's all about utilising space and light while creating an inviting, homely feel.

In some projects you need to create a clear picture of the desired result in advance. An interior design plan is the solution.
An important part of an interior design plan is a mood board. This includes material and colour proposals, furniture proposals, product proposals and a lighting plan. The purpose of an interior design plan is to capture and clarify the feeling you want to achieve in an interior design project.
The best way to plan an interior design is to use an interior design plan in combination with a 3D floor plan or to make a 3D visualisation. This solution provides a very clear picture of what the future home will look and feel like.

Are you unsure about how to decorate your home in the best possible way? Then our furniture and interior design plans will be a great help.
Call us today on +34 653 469 106 or use our contact form:
